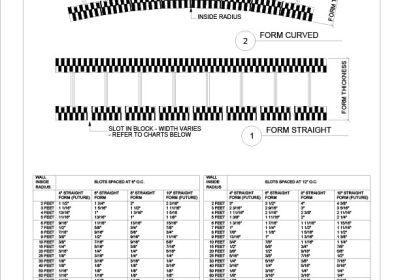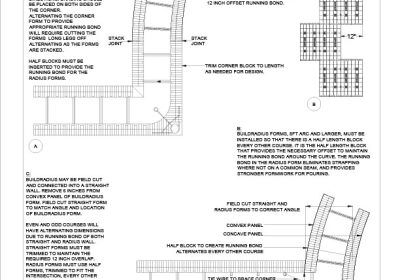
1.509 – BR Field Fabricated Radius Walls (PDF)
The following details consists of having a field cut for our radius walls

1.508 – BR Perpendicular Installation Detail (PDF)
The following details consists of radius form joined perpendicularly to our straight and corner blocks

1.509 – BR Field Fabricated Radius Walls (DWG)
The following details consists of having a field cut for our radius walls

1.508 – BR Perpendicular Installation Detail (DWG)
The following details consists of radius form joined perpendicularly to our straight and corner blocks

1.505 – BR612 12 Foot Radius Form (DWG)
The following details consists of our 12 ft radius block

1.505 – BR612 12 Foot Radius Form (PDF)
The following details consists of our 12 ft radius block
1.501 – BR Radius Forms Joined to 6 inch Block (DWG)
The following details consists of radius form joined to our straight and corner blocks
1.501 – BR Radius Forms Joined to 6 inch Block (PDF)
The following details consists of radius form joined to our straight and corner blocks
1.500 – BR General Radius Form (DWG)
The following details consists of our radius block and its dimensions, sizes and specifications
1.500 – BR General Radius Form (PDF)
The following details consists of our radius block and its dimensions, sizes and specifications
