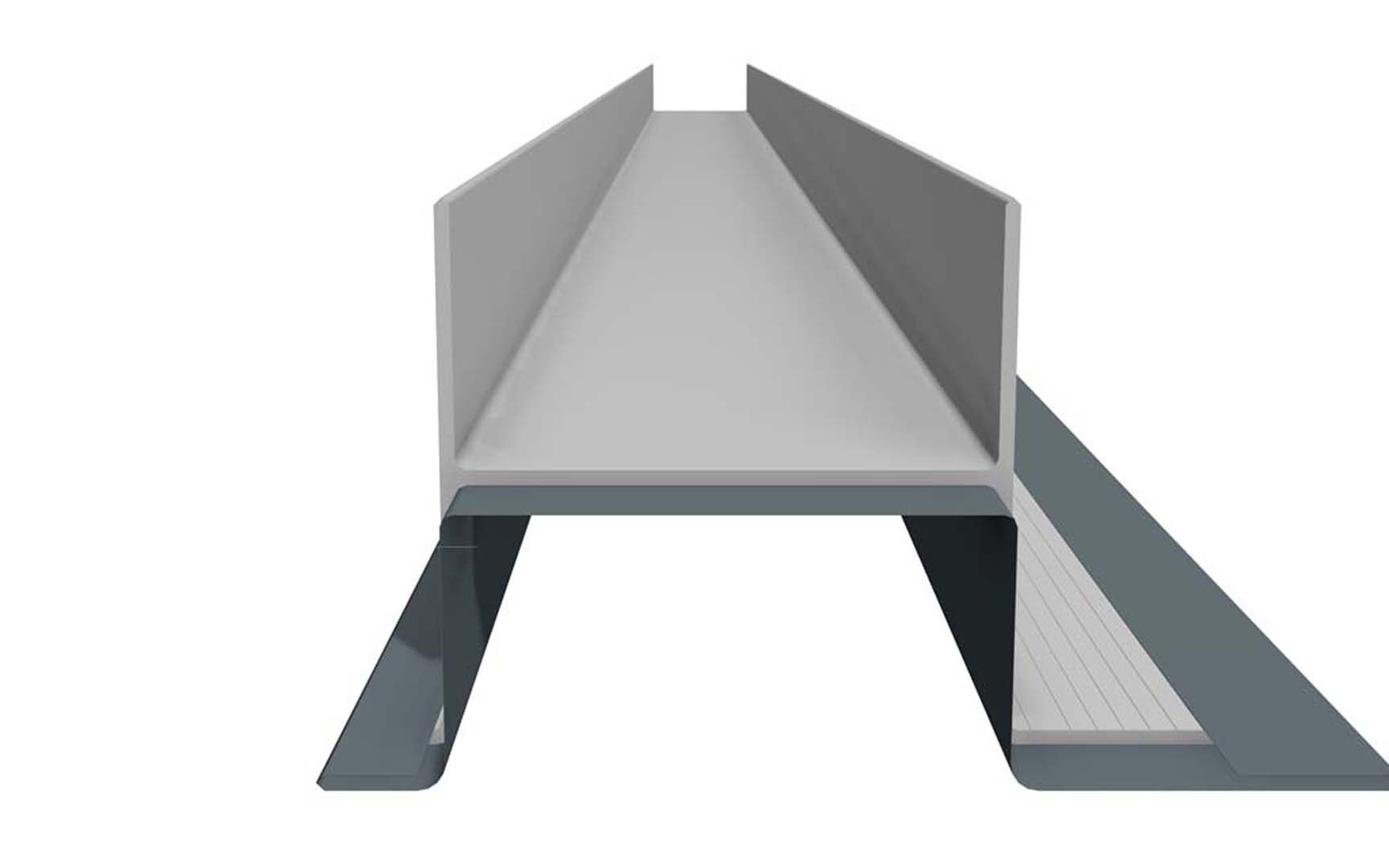
Press Release: BuildBlock ICFs Releases BuildShield Termite & Fire Stop Protection
FOR IMMEDIATE RELEASE BuildBlock ICFs Releases BuildShield Termite & Fire Stop Protection Oklahoma City, OK – BuildBlock Building Systems is pleased to announce the release of BuildShield Termite & Fire Stop Protection. BuildShield combines an extruded vinyl membrane with an adhesive stainless steel material to form an impenetrable barrier to…

Press Release: BuildBlock ICFs Releases BuildShield Fire Stop Protection
FOR IMMEDIATE RELEASEBuildBlock ICFs Releases BuildShield Fire Stop ProtectionOklahoma City, OK – BuildBlock Building Systems is introducing BuildShield, a barrier for firestop protection in an ICF wall. BuildShield is a combination of two materials when combined offer fire stop protection providing additional protection in fire prone areas. This product will…

Creating Bare ICF Concrete Walls for Stairwells, Elevator Shafts, Warehouses
BuildBlock's Hardwall is used for creating Bare ICF Concrete Walls for Stairwells, Elevator Shafts, Warehouses. In commercial applications such as elevator shafts, warehouses, and stairwells a bare concrete wall may be required to meet fire codes. This can easily be accomplished using an ICF wall system and maintain insulation value. Even more…
New ICF Ethylene Control Building Calvert City, KY
Construction for a new Ethylene Control Building using 12" BuildLock ( BuildBlock’s knockdown block system) is underway at Westlake Chemical Corporation in Calvert Kentucky. The building measures 55’-6” x 177’-6” and is 16’-10” high from top of footing to top of wall. This structure was designed to be explosion proof…
60 Years of Tornadoes & Disasters Visualized
ICFs provide one of the best protections from all forms of disaster. That's just one reason we're so interested in seeing how those disasters affect all of us. Since we are based in Oklahoma we have always been fascinated with Tornadoes, wildfires, earthquakes, and more That's why when we came…
Building Safer Homes & Schools with BuildBlock ICFs
There are many ways to design homes, schools, and buildings to safely survive many different types of disasters. One of the most innovating technologies developed is Insulating Concrete Forms. Insulating Concrete Forms are EPS foam blocks that stack together in the shape of the walls of your structure, are reinforced…
