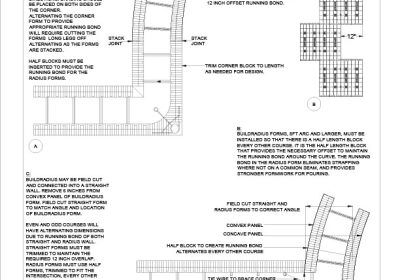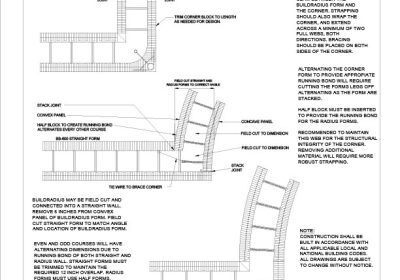
1.508 – BR Perpendicular Installation Detail (PDF)
The following details consists of radius form joined perpendicularly to our straight and corner blocks

1.508 – BR Perpendicular Installation Detail (DWG)
The following details consists of radius form joined perpendicularly to our straight and corner blocks

1.501 – BR Radius Forms Joined to 6 inch Block (DWG)
The following details consists of radius form joined to our straight and corner blocks

1.501 – BR Radius Forms Joined to 6 inch Block (PDF)
The following details consists of radius form joined to our straight and corner blocks

1.402 – BBDT600 6 inch Wood Frame Stucco (PDF)
The following details consists of a transition from a 6 inch straight form to taper top as a cross section

1.402 – BBDT600 6 inch Wood Frame Stucco (DWG)
The following details consists of a transition from a 6 inch straight form to taper top as a cross section
1.012 – BL 16 inch Double Mat (DWG)
The following details consists of our double mat form which uses two 8 inch knockdown panels to form a 16 inch concrete core block
1.012 – BL 16 inch Double Mat (PDF)
The following details consists of our double mat form which uses two 8 inch knockdown panels to form a 16 inch concrete core block
1.009 – BL1200 12 Inch Knockdown Block (PDF)
The following details consists of our 12 inch knockdown block and its dimensions, sizes and specifications.
1.008 – BL1000 10 Inch Knockdown Block (PDF)
The following details consists of our 10 inch knockdown block and its dimensions, sizes and specifications.
