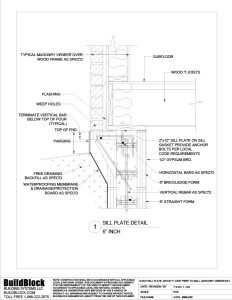4.039 – BBBL600 6 inch Sill Plate Detail, Wood I Joist Perp to Wall, Masonry Veener Extension (DWG)
The following detail contains our 6 inch brickledge block on a sill plate wood I joist perpendicular to wall with masonry veener
Categories: 04. Floor Connections & Transitions

