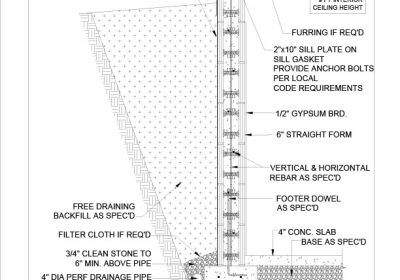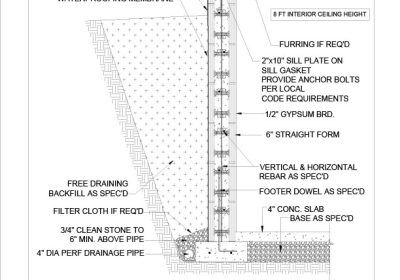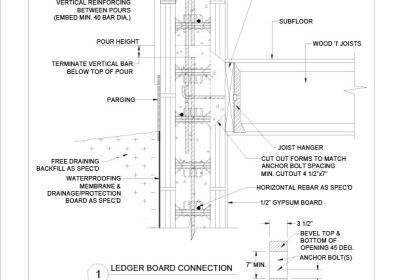
3.021 – BB600 6 inch High Sill Plate Detail 9′ Foundation (PDF)
The following detail contains our 6 inch straight block on a typical foundation 9ft high

3.021 – BB600 6 inch High Sill Plate Detail 9′ Foundation (DWG)
The following detail contains our 6 inch straight block on a typical foundation 9ft high

3.020 – BB600 6 inch High Sill Plate Detail 8′ Foundation (PDF)
The following detail contains our 6 inch straight block on a typical foundation 8ft high

3.020 – BB600 6 inch High Sill Plate Detail 8′ Foundation (DWG)
The following detail contains our 6 inch straight block on a typical foundation 8ft high

4.036 – BB600 6 inch Ledger Board Connection, Wood I Joist Perp to Wall (PDF)
The following detail contains our 6 inch straight block in a ledger board connection on a wood i joist perpendicular to wall

4.036 – BB600 6 inch Ledger Board Connection, Wood I Joist Perp to Wall (DWG)
The following detail contains our 6 inch straight block in a ledger board connection on a wood i joist perpendicular to wall
4.035 – BB600 6 inch Ledger Board Connection, Wood I Joist Parallel to Wall (PDF)
The following detail contains our 6 inch straight block in a ledger board connection on a wood i joist parallel to wall
4.035 – BB600 6 inch Ledger Board Connection, Wood I Joist Parallel to Wall (DWG)
The following detail contains our 6 inch straight block in a ledger board connection on a wood i joist parallel to wall
4.034 – BB800 8 inch to 4 inch Ledger Board Connection, Transition Lumber Joist Perp to Wall (PDF)
The following detail contains our 8 inch straight block transitioning to our 4 inch straight block on a steel joist roof
4.034 – BB800 8 inch to 4 inch Ledger Board Connection, Transition Lumber Joist Perp to Wall (DWG)
The following detail contains our 8 inch straight block transitioning to our 4 inch straight block on a steel joist roof
