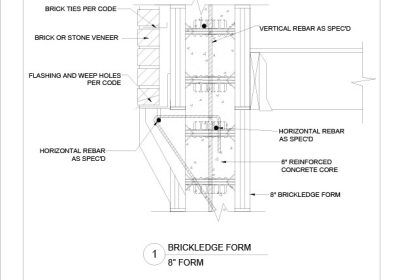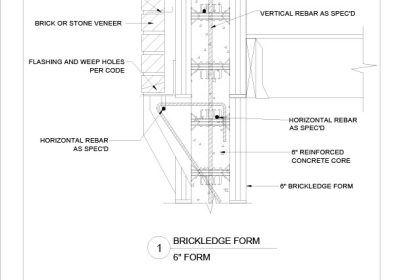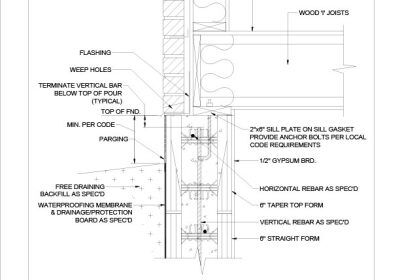
2.010 – BBBL800 8 inch BrickLedge Reinforcing Detail (PDF)
The following detail contains our 8 inch brickdlege block with the suggested steel reinforcement

2.010 – BBBL800 8 inch BrickLedge Reinforcing Detail (DWG)
The following detail contains our 8 inch brickdlege block with the suggested steel reinforcement

2.009 – BBBL600 6 inch BrickLedge Reinforcing Detail (PDF)
The following detail contains our 6 inch brickdlege block with the suggested steel reinforcement

2.009 – BBBL600 6 inch BrickLedge Reinforcing Detail (DWG)
The following detail contains our 6 inch brickdlege block with the suggested steel reinforcement

4.048 – BBDT600 6 inch Sill Plate, Wood I Joist Perp to Wall, Masonry Veener Extension (PDF)
The following detail contains our 6 inch taper top block on a sill plate wood i joist perpendicular to wall with masonry veener

4.048 – BBDT600 6 inch Sill Plate, Wood I Joist Perp to Wall, Masonry Veener Extension (DWG)
The following detail contains our 6 inch taper top block on a sill plate wood i joist perpendicular to wall with masonry veener
4.047 – BBDT800 8 inch Sill Plate, Wood Joist Perp to Wall, Siding Exterior (PDF)
The following detail contains our 6 inch taper top block on a sill plate wood joist perpendicular to wall with siding exterior
4.047 – BBDT800 8 inch Sill Plate, Wood Joist Perp to Wall, Siding Exterior (DWG)
The following detail contains our 6 inch taper top block on a sill plate wood joist perpendicular to wall with siding exterior
4.046 – BBDT600 6 inch Sill Plate, Wood I Joist Perp to Wall, Siding Exterior (DWG)
The following detail contains our 6 inch taper top block on a sill plate wood I joist perpendicular to wall with siding exterior
4.046 – BBDT600 6 inch Sill Plate, Wood I Joist Perp to Wall, Siding Exterior (PDF)
The following detail contains our 6 inch taper top block on a sill plate wood I joist perpendicular to wall with siding exterior
